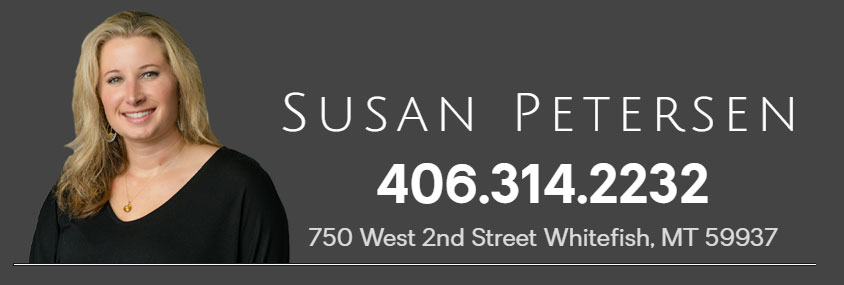


Listing Courtesy of:  Montana Regional MLS / Purewest Real Estate Bigfork
Montana Regional MLS / Purewest Real Estate Bigfork
 Montana Regional MLS / Purewest Real Estate Bigfork
Montana Regional MLS / Purewest Real Estate Bigfork 105 Oliver Lane 7 Bigfork, MT 59911
Active (1 Days)
$815,000
MLS #:
30047005
30047005
Taxes
$3,252(2024)
$3,252(2024)
Lot Size
620 SQFT
620 SQFT
Type
Condo
Condo
Year Built
2007
2007
Style
Other
Other
County
Flathead County
Flathead County
Listed By
Steven Dooling, Purewest Real Estate Bigfork
Source
Montana Regional MLS
Last checked Apr 24 2025 at 2:22 PM MDT
Montana Regional MLS
Last checked Apr 24 2025 at 2:22 PM MDT
Bathroom Details
- Full Bathroom: 1
- 3/4 Bathroom: 1
Interior Features
- Fireplace
- Main Level Primary
- Wet Bar
- Laundry: Washer Hookup
- Dishwasher
- Disposal
- Dryer
- Microwave
- Range
- Refrigerator
- Washer
Property Features
- Fireplace: 1
- Foundation: Poured
Heating and Cooling
- Forced Air
- Gas
- Central Air
Homeowners Association Information
- Dues: $621
Utility Information
- Utilities: Cable Available, Electricity Connected, High Speed Internet Available, Natural Gas Connected, Water Source: Public
- Sewer: Public Sewer
Parking
- Additional Parking
- Assigned
- Garage
- Garage Door Opener
- Shared Driveway
Living Area
- 1,804 sqft
Location
Estimated Monthly Mortgage Payment
*Based on Fixed Interest Rate withe a 30 year term, principal and interest only
Listing price
Down payment
%
Interest rate
%Mortgage calculator estimates are provided by C21 Deaton and Company Real Estate and are intended for information use only. Your payments may be higher or lower and all loans are subject to credit approval.
Disclaimer: This information is being provided by the Montana Regional MLS © 2025. The listings presented here may or may not be listed by the Broker/Agent operating this website. Updated: 4/24/25 07:22





Description