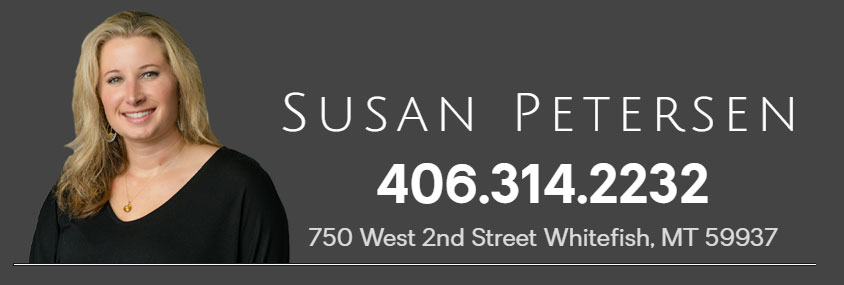


Listing Courtesy of:  Montana Regional MLS / Glacier Sotheby's International Realty Bigfork / Tom Brown
Montana Regional MLS / Glacier Sotheby's International Realty Bigfork / Tom Brown
 Montana Regional MLS / Glacier Sotheby's International Realty Bigfork / Tom Brown
Montana Regional MLS / Glacier Sotheby's International Realty Bigfork / Tom Brown 137 & 133 Eagle Bend Drive Bigfork, MT 59911
Active (277 Days)
$2,985,000
MLS #:
30039053
30039053
Taxes
$6,830(2024)
$6,830(2024)
Lot Size
1.02 acres
1.02 acres
Type
Single-Family Home
Single-Family Home
Year Built
1991
1991
Style
Modern
Modern
Views
Meadow, Golf Course, Mountain(s), Trees/Woods
Meadow, Golf Course, Mountain(s), Trees/Woods
County
Flathead County
Flathead County
Community
Eagle Bend Ii
Eagle Bend Ii
Listed By
Katie Brown, Glacier Sotheby's International Realty
Tom Brown, Glacier Sotheby's International Realty
Tom Brown, Glacier Sotheby's International Realty
Source
Montana Regional MLS
Last checked Jul 2 2025 at 12:02 AM MDT
Montana Regional MLS
Last checked Jul 2 2025 at 12:02 AM MDT
Bathroom Details
- Full Bathrooms: 3
- Half Bathroom: 1
Interior Features
- Fireplace
- Main Level Primary
- Open Floorplan
- Vaulted Ceiling(s)
- Walk-In Closet(s)
- Laundry: Washer Hookup
- Dishwasher
- Disposal
- Dryer
- Microwave
- Range
- Refrigerator
- Washer
- Water Softener
Subdivision
- Eagle Bend Ii
Lot Information
- Landscaped
- On Golf Course
- Sprinklers In Ground
Property Features
- Fireplace: 2
- Foundation: Poured
Heating and Cooling
- Central Air
Basement Information
- Finished
Homeowners Association Information
- Dues: $914/SemiAnnually
Exterior Features
- Roof: Wood
Parking
- Garage
- Garage Door Opener
Living Area
- 4,636 sqft
Location
Estimated Monthly Mortgage Payment
*Based on Fixed Interest Rate withe a 30 year term, principal and interest only
Listing price
Down payment
%
Interest rate
%Mortgage calculator estimates are provided by C21 Deaton and Company Real Estate and are intended for information use only. Your payments may be higher or lower and all loans are subject to credit approval.
Disclaimer: This information is being provided by the Montana Regional MLS © 2025. The listings presented here may or may not be listed by the Broker/Agent operating this website. Updated: 7/1/25 17:02





Description