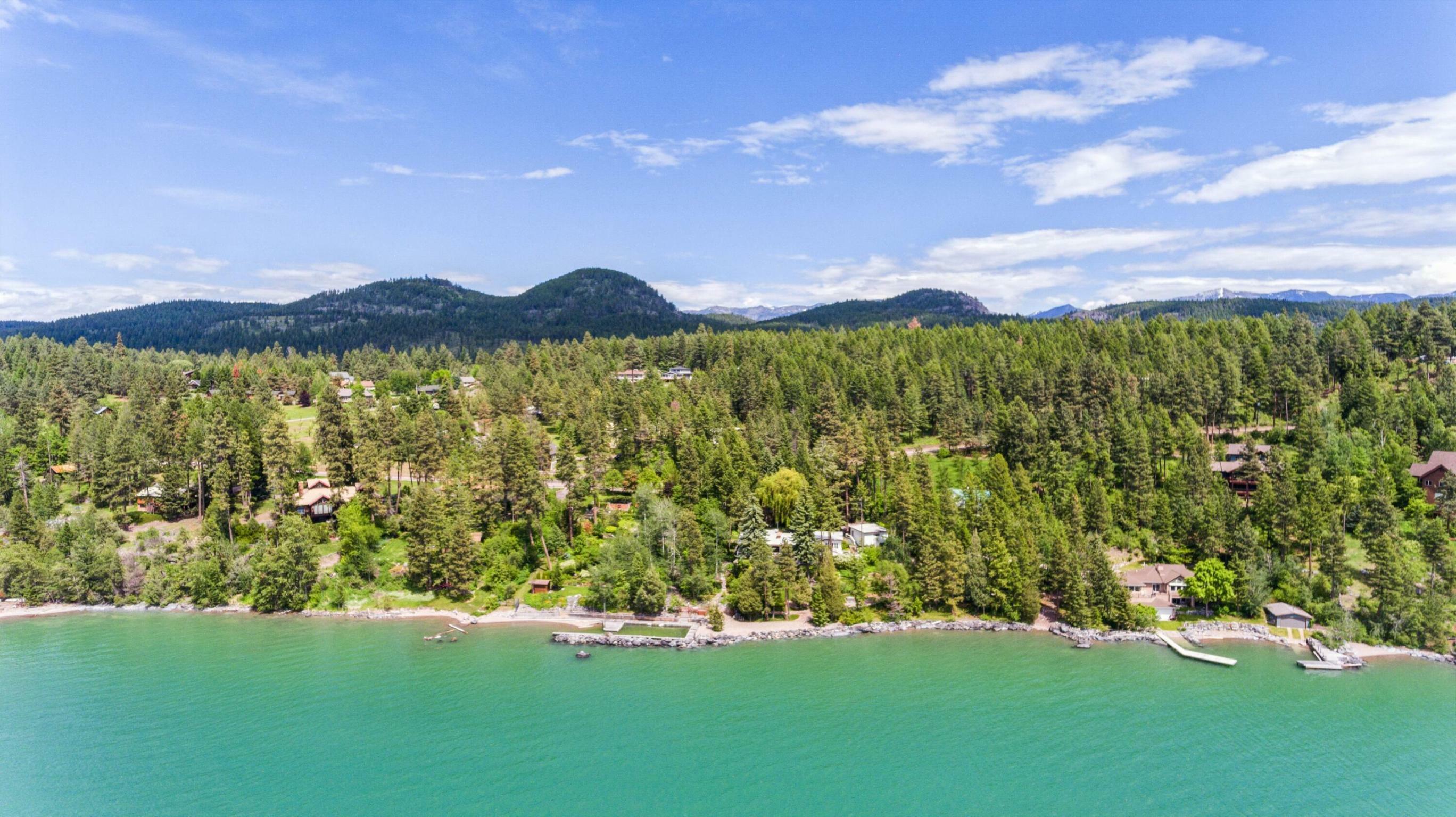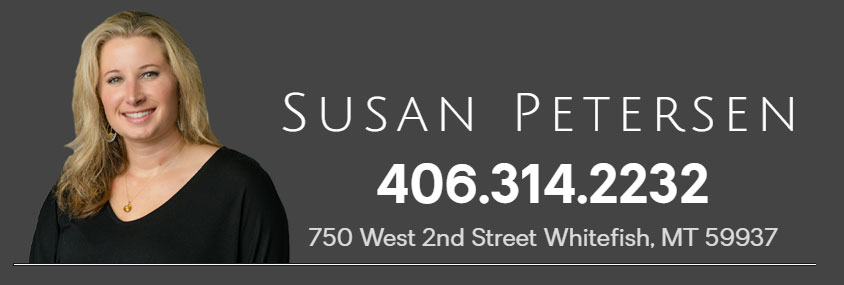


Listing Courtesy of:  Montana Regional MLS / Montana Real Estate Group
Montana Regional MLS / Montana Real Estate Group
 Montana Regional MLS / Montana Real Estate Group
Montana Regional MLS / Montana Real Estate Group 13973 Sylvan Drive Bigfork, MT 59911
Active (834 Days)
$4,500,000
MLS #:
30000957
30000957
Taxes
$5,564(2024)
$5,564(2024)
Lot Size
3.03 acres
3.03 acres
Type
Single-Family Home
Single-Family Home
Year Built
1954
1954
Style
Modern
Modern
Views
Valley, Trees/Woods, Ski Area, Mountain(s), Lake
Valley, Trees/Woods, Ski Area, Mountain(s), Lake
County
Lake County
Lake County
Listed By
Mike Robert Wolstein, Montana Real Estate Group
Source
Montana Regional MLS
Last checked Dec 21 2024 at 11:48 AM MST
Montana Regional MLS
Last checked Dec 21 2024 at 11:48 AM MST
Bathroom Details
- Full Bathrooms: 2
- 3/4 Bathrooms: 2
Interior Features
- Windows: Drapes
- Windows: Window Treatments
- Windows: Double Pane Windows
- Water Softener
- Water Purifier
- Washer
- Trash Compactor
- Refrigerator
- Range
- Microwave
- Freezer
- Dryer
- Disposal
- Dishwasher
- Laundry: Sink
- Laundry: Washer Hookup
- Laundry: Electric Dryer Hookup
- Laundry: Laundry Room
- Laundry: Main Level
- Laundry: Common Area
- Laundry: Laundry Tub
- Wet Bar
- Vaulted Ceiling(s)
- Open Floorplan
- Main Level Primary
- Hot Tub/Spa
- Additional Living Quarters
Lot Information
- Wooded
- Waterfall
- Rolling Slope
- Level
- Corners Marked
Property Features
- Fireplace: Living Room
- Fireplace: Double Sided
- Fireplace: Dining Room
- Fireplace: 2
- Foundation: Poured
Heating and Cooling
- Radiant
- Hot Water
- Gas
- Forced Air
- Electric
- Central Air
- Wall Unit(s)
Basement Information
- Partial
- Partially Finished
- Walk-Out Access
- Unfinished
- Crawl Space
- Daylight
- Walk-Up Access
Flooring
- Hardwood
- Tile
- Clay
- Wood
Utility Information
- Utilities: Water Source: Well, Water Source: Lake, Underground Utilities, Phone Available, Natural Gas Available, Electricity Available, Cable Available
- Sewer: Septic Tank, Private Sewer
- Energy: Appliances
Parking
- Garage Door Opener
- Garage
- Boat
Living Area
- 4,079 sqft
Location
Listing Price History
Date
Event
Price
% Change
$ (+/-)
Aug 19, 2024
Price Changed
$4,500,000
-7%
-350,000
Jun 27, 2024
Price Changed
$4,850,000
-3%
-145,000
Apr 15, 2024
Price Changed
$4,995,000
-12%
-680,000
Sep 15, 2023
Price Changed
$5,675,000
-2%
-125,000
May 31, 2023
Price Changed
$5,800,000
-5%
-300,000
Mar 07, 2023
Original Price
$6,100,000
-
-
Estimated Monthly Mortgage Payment
*Based on Fixed Interest Rate withe a 30 year term, principal and interest only
Listing price
Down payment
%
Interest rate
%Mortgage calculator estimates are provided by C21 Deaton and Company Real Estate and are intended for information use only. Your payments may be higher or lower and all loans are subject to credit approval.
Disclaimer: This information is being provided by the Montana Regional MLS © 2024. The listings presented here may or may not be listed by the Broker/Agent operating this website. Updated: 12/21/24 03:48






Description