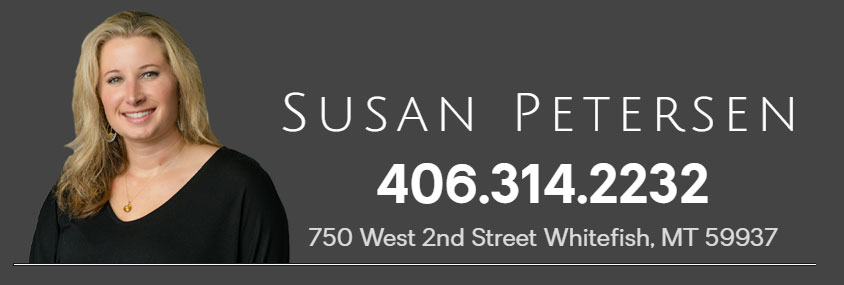


Listing Courtesy of:  Montana Regional MLS / Keller Williams Realty Northwest Montana
Montana Regional MLS / Keller Williams Realty Northwest Montana
 Montana Regional MLS / Keller Williams Realty Northwest Montana
Montana Regional MLS / Keller Williams Realty Northwest Montana 14051 Big Rock Way Bigfork, MT 59911
Active (3 Days)
$3,950,000
MLS #:
30053168
30053168
Taxes
$6,843(2024)
$6,843(2024)
Lot Size
6.78 acres
6.78 acres
Type
Single-Family Home
Single-Family Home
Year Built
2024
2024
Style
Other
Other
County
Lake County
Lake County
Community
Big Hawk
Big Hawk
Listed By
Melinda Brown, Keller Williams Realty Northwest Montana
Source
Montana Regional MLS
Last checked Jul 5 2025 at 11:16 PM MDT
Montana Regional MLS
Last checked Jul 5 2025 at 11:16 PM MDT
Bathroom Details
- Full Bathrooms: 2
- 3/4 Bathrooms: 2
- Half Bathroom: 1
Interior Features
- Main Level Primary
- Open Floorplan
- Walk-In Closet(s)
- Laundry: Washer Hookup
- Dishwasher
- Dryer
- Range
- Refrigerator
- Washer
- Water Softener
Subdivision
- Big Hawk
Property Features
- Foundation: Poured
- Foundation: Slab
Heating and Cooling
- Forced Air
- Propane
- Wood Stove
- Central Air
Basement Information
- Finished
- Walk-Out Access
Homeowners Association Information
- Dues: $825/Annually
Exterior Features
- Roof: Metal
Utility Information
- Utilities: Water Source: Well
- Sewer: Private Sewer, Septic Tank
Living Area
- 6,420 sqft
Location
Estimated Monthly Mortgage Payment
*Based on Fixed Interest Rate withe a 30 year term, principal and interest only
Listing price
Down payment
%
Interest rate
%Mortgage calculator estimates are provided by C21 Deaton and Company Real Estate and are intended for information use only. Your payments may be higher or lower and all loans are subject to credit approval.
Disclaimer: This information is being provided by the Montana Regional MLS © 2025. The listings presented here may or may not be listed by the Broker/Agent operating this website. Updated: 7/5/25 16:16






Description