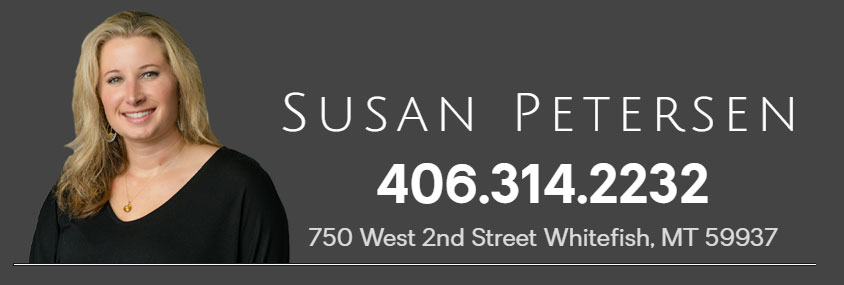


Listing Courtesy of:  Montana Regional MLS / Ideal Real Estate
Montana Regional MLS / Ideal Real Estate
 Montana Regional MLS / Ideal Real Estate
Montana Regional MLS / Ideal Real Estate 30 Bear Dance Village Bigfork, MT 59911
Active (32 Days)
$2,299,000
MLS #:
30046485
30046485
Taxes
$9,648(2024)
$9,648(2024)
Lot Size
1,756 SQFT
1,756 SQFT
Type
Condo
Condo
Year Built
2008
2008
Style
Other
Other
Views
Lake, Residential
Lake, Residential
School District
District No. 38
District No. 38
County
Flathead County
Flathead County
Community
Bear Dance Village Condos
Bear Dance Village Condos
Listed By
Bryon P O'Reilly, Ideal Real Estate
Source
Montana Regional MLS
Last checked May 20 2025 at 2:39 AM MDT
Montana Regional MLS
Last checked May 20 2025 at 2:39 AM MDT
Bathroom Details
- Full Bathrooms: 3
- Half Bathroom: 1
Interior Features
- Central Vacuum
- Wet Bar
- Laundry: Washer Hookup
- Dishwasher
- Disposal
- Dryer
- Humidifier
- Microwave
- Range
- Refrigerator
- Washer
- Water Softener
Subdivision
- Bear Dance Village Condos
Lot Information
- Landscaped
- Views
Property Features
- Fireplace: 2
- Foundation: Poured
Heating and Cooling
- Radiant
- Central Air
Homeowners Association Information
- Dues: $2571
Utility Information
- Utilities: Natural Gas Connected, Water Source: Public
- Sewer: Public Sewer
Parking
- Additional Parking
- Electric Gate
- Gated
Living Area
- 3,109 sqft
Location
Estimated Monthly Mortgage Payment
*Based on Fixed Interest Rate withe a 30 year term, principal and interest only
Listing price
Down payment
%
Interest rate
%Mortgage calculator estimates are provided by C21 Deaton and Company Real Estate and are intended for information use only. Your payments may be higher or lower and all loans are subject to credit approval.
Disclaimer: This information is being provided by the Montana Regional MLS © 2025. The listings presented here may or may not be listed by the Broker/Agent operating this website. Updated: 5/19/25 19:39





Description