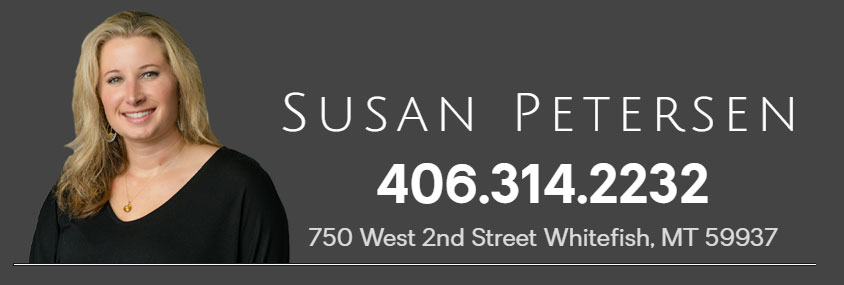


Listing Courtesy of:  Montana Regional MLS / Dean & Leininger, Inc
Montana Regional MLS / Dean & Leininger, Inc
 Montana Regional MLS / Dean & Leininger, Inc
Montana Regional MLS / Dean & Leininger, Inc 34 Grizzly Court Bigfork, MT 59911
Active (2 Days)
$1,200,000
MLS #:
30044430
30044430
Taxes
$1,168(2025)
$1,168(2025)
Lot Size
1.01 acres
1.01 acres
Type
Single-Family Home
Single-Family Home
Year Built
2024
2024
Style
Modern
Modern
Views
Trees/Woods, Residential, Meadow
Trees/Woods, Residential, Meadow
County
Flathead County
Flathead County
Listed By
Kelly Saari, Dean & Leininger, Inc
Source
Montana Regional MLS
Last checked Apr 3 2025 at 2:24 AM MDT
Montana Regional MLS
Last checked Apr 3 2025 at 2:24 AM MDT
Bathroom Details
- Full Bathrooms: 3
Interior Features
- Refrigerator
- Range
- Microwave
- Disposal
- Dishwasher
- Laundry: Washer Hookup
- Main Level Primary
Lot Information
- Wetlands
- Views
- Cul-De-Sac
- Bluff
Property Features
- Foundation: Poured
Heating and Cooling
- Gas
- Forced Air
- Central Air
Basement Information
- Finished
- Walk-Out Access
Homeowners Association Information
- Dues: $500
Utility Information
- Utilities: Water Source: Community/Coop, Natural Gas Connected, Electricity Connected, Cable Available
- Sewer: Community/Coop Sewer
Parking
- Heated Garage
- Garage Door Opener
- Garage
Living Area
- 3,291 sqft
Location
Estimated Monthly Mortgage Payment
*Based on Fixed Interest Rate withe a 30 year term, principal and interest only
Listing price
Down payment
%
Interest rate
%Mortgage calculator estimates are provided by C21 Deaton and Company Real Estate and are intended for information use only. Your payments may be higher or lower and all loans are subject to credit approval.
Disclaimer: This information is being provided by the Montana Regional MLS © 2025. The listings presented here may or may not be listed by the Broker/Agent operating this website. Updated: 4/2/25 19:24





Description