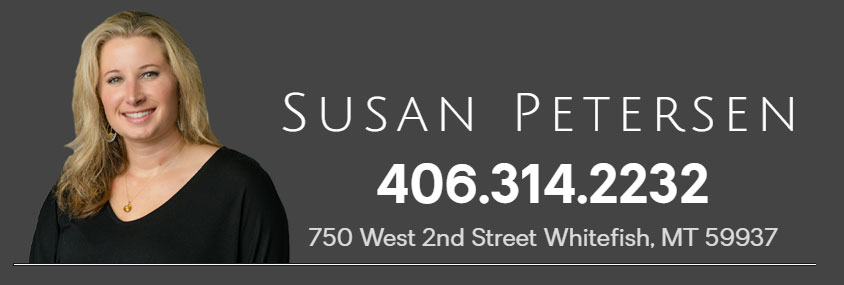


Listing Courtesy of:  Montana Regional MLS / Dean & Leininger, Inc
Montana Regional MLS / Dean & Leininger, Inc
 Montana Regional MLS / Dean & Leininger, Inc
Montana Regional MLS / Dean & Leininger, Inc 940 McCaffery Road Bigfork, MT 59911
Active (200 Days)
$5,700,000
MLS #:
30038951
30038951
Taxes
$10,381(2024)
$10,381(2024)
Lot Size
30.27 acres
30.27 acres
Type
Single-Family Home
Single-Family Home
Year Built
2010
2010
Style
Tri-Level, Multi-Level
Tri-Level, Multi-Level
Views
Trees/Woods, Mountain(s)
Trees/Woods, Mountain(s)
County
Flathead County
Flathead County
Listed By
Bill F Leininger, Dean & Leininger, Inc
Source
Montana Regional MLS
Last checked Jan 15 2025 at 5:49 AM MST
Montana Regional MLS
Last checked Jan 15 2025 at 5:49 AM MST
Bathroom Details
- Full Bathrooms: 4
- Half Bathrooms: 2
Interior Features
- Water Softener
- Washer
- Refrigerator
- Range
- Microwave
- Dryer
- Dishwasher
- Walk-In Closet(s)
- Vaulted Ceiling(s)
- Main Level Primary
- Hot Tub/Spa
- Home Theater
- Additional Living Quarters
Lot Information
- Wooded
- Views
- Sprinklers In Ground
- Meadow
- Level
- Landscaped
Property Features
- Foundation: Poured
Heating and Cooling
- Wood Stove
- Radiant Floor
- Propane
- Heat Pump
- Forced Air
- Central Air
Basement Information
- Full
- Finished
- Walk-Out Access
Utility Information
- Utilities: Water Source: Well, Propane, High Speed Internet Available, Electricity Connected
- Sewer: Septic Tank, Private Sewer
Parking
- Garage Door Opener
- Garage
Living Area
- 9,835 sqft
Location
Estimated Monthly Mortgage Payment
*Based on Fixed Interest Rate withe a 30 year term, principal and interest only
Listing price
Down payment
%
Interest rate
%Mortgage calculator estimates are provided by C21 Deaton and Company Real Estate and are intended for information use only. Your payments may be higher or lower and all loans are subject to credit approval.
Disclaimer: This information is being provided by the Montana Regional MLS © 2025. The listings presented here may or may not be listed by the Broker/Agent operating this website. Updated: 1/14/25 21:49






Description