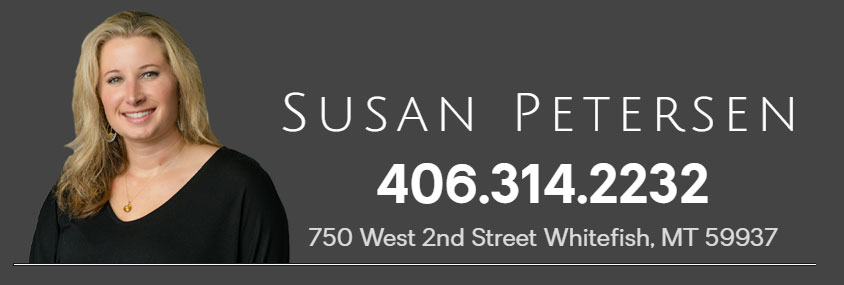


Listing Courtesy of:  Montana Regional MLS / Performance Real Estate, Inc.
Montana Regional MLS / Performance Real Estate, Inc.
 Montana Regional MLS / Performance Real Estate, Inc.
Montana Regional MLS / Performance Real Estate, Inc. 1295 Tamarack Lane Columbia Falls, MT 59912
Active (1 Days)
$599,000 (USD)
MLS #:
30058339
30058339
Taxes
$3,262(2024)
$3,262(2024)
Lot Size
1 acres
1 acres
Type
Single-Family Home
Single-Family Home
Year Built
1995
1995
Style
Tri-Level, Multi-Level
Tri-Level, Multi-Level
Views
Trees/Woods, Golf Course
Trees/Woods, Golf Course
School District
District No. 6
District No. 6
County
Flathead County
Flathead County
Listed By
Theresa S. Hartwell, Performance Real Estate, Inc.
Source
Montana Regional MLS
Last checked Oct 8 2025 at 1:01 AM MDT
Montana Regional MLS
Last checked Oct 8 2025 at 1:01 AM MDT
Bathroom Details
- Full Bathrooms: 2
Interior Features
- Dishwasher
- Range
- Refrigerator
- Disposal
- Water Softener
- Open Floorplan
- Vaulted Ceiling(s)
- Walk-In Closet(s)
- Laundry: Washer Hookup
- Water Purifier
Lot Information
- Level
- Wooded
- Sprinklers In Ground
Property Features
- Foundation: Poured
Heating and Cooling
- Forced Air
- Gas
- Central Air
Basement Information
- Finished
Exterior Features
- Roof: Asphalt
Utility Information
- Utilities: Water Source: Well, Natural Gas Connected, Electricity Connected, High Speed Internet Available, Phone Available, Cable Available
- Sewer: Septic Tank, Private Sewer
Living Area
- 1,666 sqft
Location
Estimated Monthly Mortgage Payment
*Based on Fixed Interest Rate withe a 30 year term, principal and interest only
Listing price
Down payment
%
Interest rate
%Mortgage calculator estimates are provided by C21 Deaton and Company Real Estate and are intended for information use only. Your payments may be higher or lower and all loans are subject to credit approval.
Disclaimer: This information is being provided by the Montana Regional MLS © 2025. The listings presented here may or may not be listed by the Broker/Agent operating this website. Updated: 10/7/25 18:01





Description