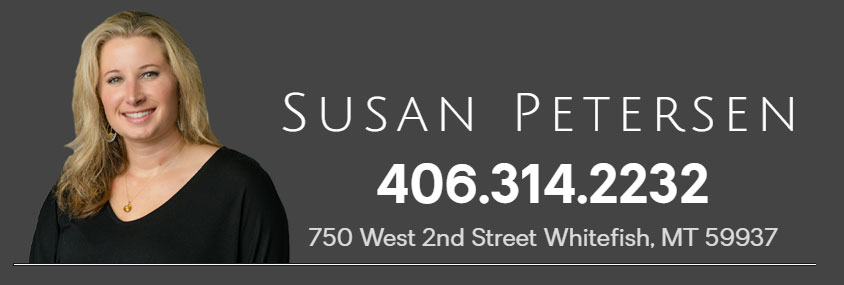


Listing Courtesy of:  Montana Regional MLS / National Parks Realty Eureka
Montana Regional MLS / National Parks Realty Eureka
 Montana Regional MLS / National Parks Realty Eureka
Montana Regional MLS / National Parks Realty Eureka 1113 Pomeroy Trail Eureka, MT 59917
Active (1 Days)
$1,999,900
MLS #:
30052286
30052286
Taxes
$8,838(2024)
$8,838(2024)
Lot Size
21.14 acres
21.14 acres
Type
Single-Family Home
Single-Family Home
Year Built
1994
1994
Style
Ranch
Ranch
Views
Lake, Mountain(s)
Lake, Mountain(s)
County
Lincoln County
Lincoln County
Listed By
Sarah Judd, National Parks Realty Eureka
Source
Montana Regional MLS
Last checked Jul 5 2025 at 9:45 PM MDT
Montana Regional MLS
Last checked Jul 5 2025 at 9:45 PM MDT
Bathroom Details
- Full Bathrooms: 2
- Half Bathroom: 1
Interior Features
- Fireplace
- Hot Tub/Spa
- Open Floorplan
- Sauna
- Vaulted Ceiling(s)
- Walk-In Closet(s)
- Wet Bar
- Laundry: Washer Hookup
- Dishwasher
- Dryer
- Freezer
- Microwave
- Range
- Refrigerator
- Washer
- Water Purifier
Lot Information
- Gentle Sloping
- Landscaped
- Views
- Wooded
Property Features
- Fireplace: 3
- Foundation: Poured
Heating and Cooling
- Geothermal
- Heat Pump
- Stove
- Central Air
- Other
Basement Information
- Daylight
- Finished
Exterior Features
- Roof: Asphalt
Utility Information
- Utilities: Cable Connected, Electricity Connected, High Speed Internet Available, Phone Connected, Water Source: Well
- Sewer: Private Sewer, Septic Tank
Parking
- Additional Parking
- Boat
- Circular Driveway
- Gated
Living Area
- 5,770 sqft
Location
Estimated Monthly Mortgage Payment
*Based on Fixed Interest Rate withe a 30 year term, principal and interest only
Listing price
Down payment
%
Interest rate
%Mortgage calculator estimates are provided by C21 Deaton and Company Real Estate and are intended for information use only. Your payments may be higher or lower and all loans are subject to credit approval.
Disclaimer: This information is being provided by the Montana Regional MLS © 2025. The listings presented here may or may not be listed by the Broker/Agent operating this website. Updated: 7/5/25 14:45






Description