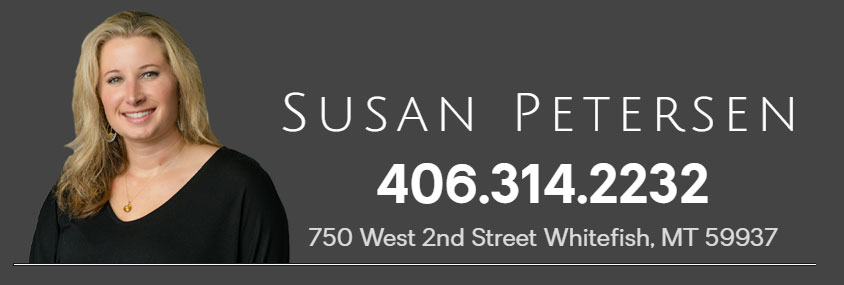


Listing Courtesy of:  Montana Regional MLS / Flathead Valley Brokers
Montana Regional MLS / Flathead Valley Brokers
 Montana Regional MLS / Flathead Valley Brokers
Montana Regional MLS / Flathead Valley Brokers 198 Blaine Lakeshore Drive Kalispell, MT 59901
Active (212 Days)
$3,495,000
Description
MLS #:
30026601
30026601
Taxes
$3,865(2024)
$3,865(2024)
Lot Size
1 acres
1 acres
Type
Single-Family Home
Single-Family Home
Year Built
2024
2024
Style
Modern
Modern
Views
Lake, Trees/Woods
Lake, Trees/Woods
School District
District No. 10
District No. 10
County
Flathead County
Flathead County
Listed By
Linda Pistorese, Flathead Valley Brokers
Source
Montana Regional MLS
Last checked Dec 21 2024 at 4:31 PM MST
Montana Regional MLS
Last checked Dec 21 2024 at 4:31 PM MST
Bathroom Details
- Full Bathrooms: 3
- 3/4 Bathroom: 1
- Half Bathroom: 1
Interior Features
- Fireplace
- Dishwasher
- Microwave
- Dryer
- Washer
- Disposal
- Wet Bar
- Water Softener
- Vaulted Ceiling(s)
- Walk-In Closet(s)
- Home Theater
- Laundry: Washer Hookup
- Open Floorplan
Lot Information
- Landscaped
- Views
- Bluff
Property Features
- Fireplace: 2
- Foundation: Poured
Heating and Cooling
- Gas
- Zoned
- Forced Air
- Central Air
Basement Information
- Daylight
- Finished
- Walk-Out Access
Exterior Features
- Roof: Asphalt
Utility Information
- Utilities: Water Source: Well, Propane, Electricity Connected, High Speed Internet Available, Phone Available
- Sewer: Septic Tank, Private Sewer
Parking
- Garage
- Garage Door Opener
Living Area
- 5,340 sqft
Location
Estimated Monthly Mortgage Payment
*Based on Fixed Interest Rate withe a 30 year term, principal and interest only
Listing price
Down payment
%
Interest rate
%Mortgage calculator estimates are provided by C21 Deaton and Company Real Estate and are intended for information use only. Your payments may be higher or lower and all loans are subject to credit approval.
Disclaimer: This information is being provided by the Montana Regional MLS © 2024. The listings presented here may or may not be listed by the Broker/Agent operating this website. Updated: 12/21/24 08:31






Also, direct access from 3 car heated garage thru laundry/foyer area.
On the mid-level, you are able to easily relax and entertain in the theatre/recreation room as well as the spacious family room with kitchen, bar, and beverage refrigerator. From the dual sliding glass doors, take the party outside to the covered deck, where you can enjoy the perpetual lake views. There are 2 bedrooms on this level to provide accommodations for guests/family.
The lower level (1131 sq ft) features an entertainment area, half bath with stackable washer/dryer, storage for lake toys, and convenient dressing area. In addition, the deck is plumbed for a hot tub, there is a path meandering to the lake with low maintenance landscaping, stamped concrete patio, two central air conditioners, and top-of-the-line materials and craftsmanship throughout offer a rare opportunity for a discerning buyer.