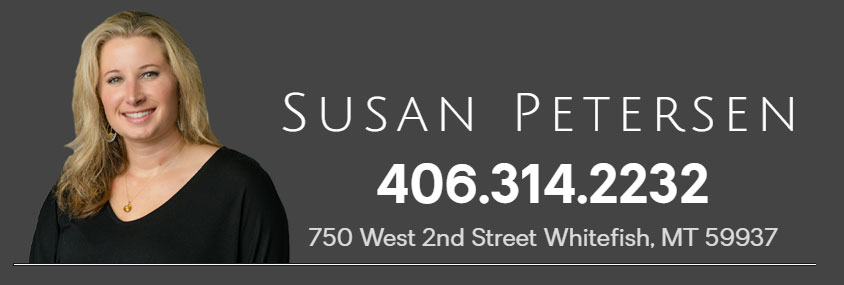


Listing Courtesy of:  Montana Regional MLS / Purewest Real Estate At Meadow Lake Columbia Falls
Montana Regional MLS / Purewest Real Estate At Meadow Lake Columbia Falls
 Montana Regional MLS / Purewest Real Estate At Meadow Lake Columbia Falls
Montana Regional MLS / Purewest Real Estate At Meadow Lake Columbia Falls 203 Taelor Road Kalispell, MT 59901
Active (3 Days)
$725,000
MLS #:
30046849
30046849
Taxes
$5,237(2024)
$5,237(2024)
Lot Size
0.28 acres
0.28 acres
Type
Single-Family Home
Single-Family Home
Year Built
2019
2019
Style
Ranch
Ranch
Views
Residential
Residential
School District
District No. 1
District No. 1
County
Flathead County
Flathead County
Community
West View Estates
West View Estates
Listed By
Matthew S Hohnberger, Purewest Real Estate At Meadow Lake Columbia Falls
Source
Montana Regional MLS
Last checked Apr 24 2025 at 10:30 AM MDT
Montana Regional MLS
Last checked Apr 24 2025 at 10:30 AM MDT
Bathroom Details
- Full Bathroom: 1
- 3/4 Bathroom: 1
Interior Features
- Fireplace
- Main Level Primary
- Open Floorplan
- Vaulted Ceiling(s)
- Walk-In Closet(s)
- Laundry: Washer Hookup
- Dishwasher
- Dryer
- Microwave
- Range
- Refrigerator
- Washer
- Water Softener
Subdivision
- West View Estates
Lot Information
- Landscaped
- Level
- Sprinklers In Ground
- Views
Property Features
- Fireplace: 1
- Foundation: Poured
Heating and Cooling
- Forced Air
- Gas
- Central Air
Basement Information
- Crawl Space
Homeowners Association Information
- Dues: $240
Exterior Features
- Roof: Composition
Utility Information
- Utilities: Cable Connected, Electricity Connected, High Speed Internet Available, Natural Gas Connected, Phone Connected, Water Source: Public
- Sewer: Public Sewer
Parking
- Additional Parking
Living Area
- 2,034 sqft
Location
Estimated Monthly Mortgage Payment
*Based on Fixed Interest Rate withe a 30 year term, principal and interest only
Listing price
Down payment
%
Interest rate
%Mortgage calculator estimates are provided by C21 Deaton and Company Real Estate and are intended for information use only. Your payments may be higher or lower and all loans are subject to credit approval.
Disclaimer: This information is being provided by the Montana Regional MLS © 2025. The listings presented here may or may not be listed by the Broker/Agent operating this website. Updated: 4/24/25 03:30





Description