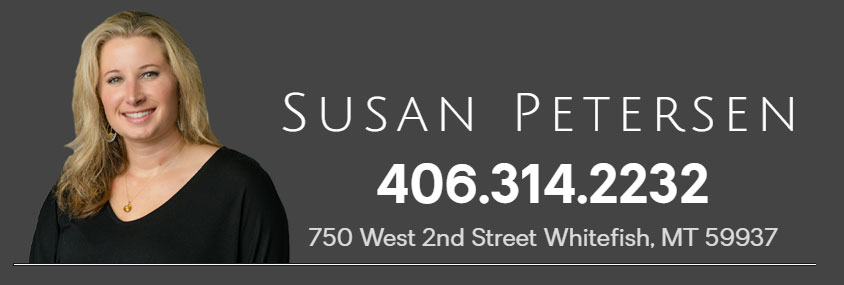


Listing Courtesy of:  Montana Regional MLS / Glacier Sotheby's International Realty Bigfork
Montana Regional MLS / Glacier Sotheby's International Realty Bigfork
 Montana Regional MLS / Glacier Sotheby's International Realty Bigfork
Montana Regional MLS / Glacier Sotheby's International Realty Bigfork 536 Sunnyside Drive Kalispell, MT 59901
Active (82 Days)
$398,500
MLS #:
30034537
30034537
Taxes
$2,648(2024)
$2,648(2024)
Lot Size
4,008 SQFT
4,008 SQFT
Type
Townhouse
Townhouse
Year Built
1999
1999
Style
Multi-Level, Tri-Level
Multi-Level, Tri-Level
Views
Mountain(s)
Mountain(s)
County
Flathead County
Flathead County
Listed By
Cherie Hansen, Glacier Sotheby's International Realty
Source
Montana Regional MLS
Last checked Dec 21 2024 at 11:48 AM MST
Montana Regional MLS
Last checked Dec 21 2024 at 11:48 AM MST
Bathroom Details
- Full Bathroom: 1
- 3/4 Bathroom: 1
- Half Bathroom: 1
Interior Features
- Walk-In Closet(s)
- Laundry: Washer Hookup
- Dishwasher
- Range
- Water Softener
Lot Information
- Level
- Views
Property Features
- Foundation: Poured
Heating and Cooling
- Wall Furnace
Exterior Features
- Roof: Asphalt
Utility Information
- Utilities: Cable Available, Electricity Connected, High Speed Internet Available, Natural Gas Available, Underground Utilities, Water Source: Public
- Sewer: Public Sewer
Parking
- Additional Parking
- Garage
- Garage Door Opener
Living Area
- 1,364 sqft
Location
Listing Price History
Date
Event
Price
% Change
$ (+/-)
Nov 19, 2024
Price Changed
$398,500
-5%
-20,400
Oct 25, 2024
Price Changed
$418,900
-1%
-5,600
Oct 15, 2024
Price Changed
$424,500
-1%
-5,000
Oct 07, 2024
Price Changed
$429,500
-1%
-5,500
Sep 30, 2024
Original Price
$435,000
-
-
Estimated Monthly Mortgage Payment
*Based on Fixed Interest Rate withe a 30 year term, principal and interest only
Listing price
Down payment
%
Interest rate
%Mortgage calculator estimates are provided by C21 Deaton and Company Real Estate and are intended for information use only. Your payments may be higher or lower and all loans are subject to credit approval.
Disclaimer: This information is being provided by the Montana Regional MLS © 2024. The listings presented here may or may not be listed by the Broker/Agent operating this website. Updated: 12/21/24 03:48





Description