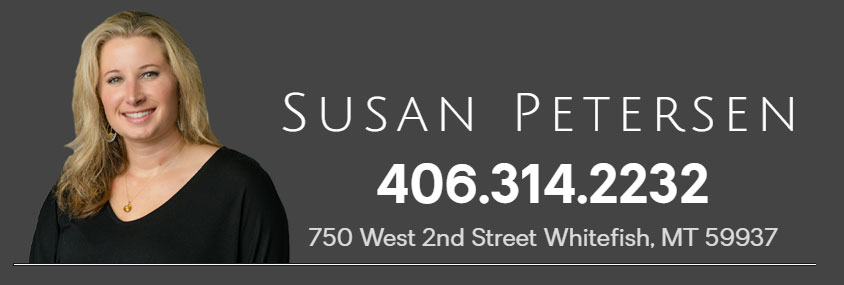


Listing Courtesy of:  Montana Regional MLS / Coldwell Banker Landstar Properties / Cecil Waatti
Montana Regional MLS / Coldwell Banker Landstar Properties / Cecil Waatti
 Montana Regional MLS / Coldwell Banker Landstar Properties / Cecil Waatti
Montana Regional MLS / Coldwell Banker Landstar Properties / Cecil Waatti 548 Parkway Drive Kalispell, MT 59901
Active (2 Days)
$824,000
MLS #:
30039478
30039478
Taxes
$922(2018)
$922(2018)
Lot Size
10,237 SQFT
10,237 SQFT
Type
Single-Family Home
Single-Family Home
Year Built
2019
2019
Style
Split-Level
Split-Level
County
Flathead County
Flathead County
Listed By
Tucker Tonjum, Coldwell Banker Landstar Properties
Cecil Waatti, Coldwell Banker Landstar Properties
Cecil Waatti, Coldwell Banker Landstar Properties
Source
Montana Regional MLS
Last checked Feb 5 2025 at 3:43 PM MST
Montana Regional MLS
Last checked Feb 5 2025 at 3:43 PM MST
Bathroom Details
- Full Bathrooms: 3
Interior Features
- Water Softener
- Washer
- Refrigerator
- Range
- Microwave
- Dryer
- Dishwasher
- Laundry: Washer Hookup
- Walk-In Closet(s)
- Vaulted Ceiling(s)
- Open Floorplan
- Home Theater
Lot Information
- Views
- Sprinklers In Ground
- Secluded
- Rock Outcropping
- Level
- Landscaped
- Back Yard
Property Features
- Foundation: Poured
Heating and Cooling
- Heat Pump
- Central Air
Basement Information
- Finished
- Daylight
Exterior Features
- Roof: Asphalt
Utility Information
- Utilities: Water Source: Public, Phone Available, High Speed Internet Available, Electricity Connected, Cable Available
- Sewer: Public Sewer
Parking
- On Street
- Heated Garage
- Garage Door Opener
- Garage
- Boat
- Additional Parking
Living Area
- 2,900 sqft
Location
Estimated Monthly Mortgage Payment
*Based on Fixed Interest Rate withe a 30 year term, principal and interest only
Listing price
Down payment
%
Interest rate
%Mortgage calculator estimates are provided by C21 Deaton and Company Real Estate and are intended for information use only. Your payments may be higher or lower and all loans are subject to credit approval.
Disclaimer: This information is being provided by the Montana Regional MLS © 2025. The listings presented here may or may not be listed by the Broker/Agent operating this website. Updated: 2/5/25 07:43





Description