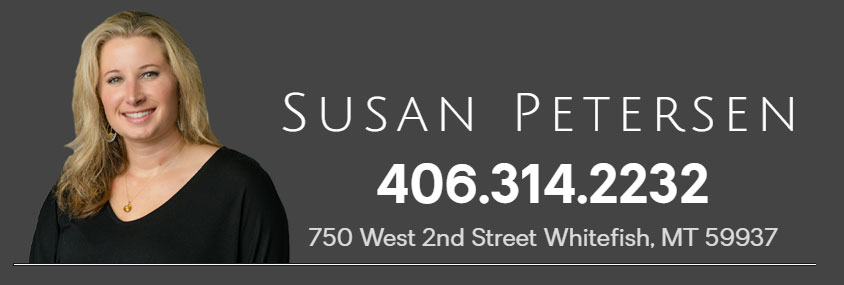


Listing Courtesy of:  Montana Regional MLS / Engel & Völkers Western Frontier Kalispell
Montana Regional MLS / Engel & Völkers Western Frontier Kalispell
 Montana Regional MLS / Engel & Völkers Western Frontier Kalispell
Montana Regional MLS / Engel & Völkers Western Frontier Kalispell 877 Batavia Lane Kalispell, MT 59901
Active (23 Days)
$1,635,000
MLS #:
30036353
30036353
Taxes
$62(2024)
$62(2024)
Lot Size
5 acres
5 acres
Type
Single-Family Home
Single-Family Home
Year Built
2025
2025
Style
Modern, Log Home
Modern, Log Home
Views
Valley, Trees/Woods, Mountain(s), Meadow
Valley, Trees/Woods, Mountain(s), Meadow
School District
District No. 5
District No. 5
County
Flathead County
Flathead County
Listed By
Alice J Brotnov, Engel & Völkers Western Frontier Kalispell
Source
Montana Regional MLS
Last checked Dec 26 2024 at 5:35 PM MST
Montana Regional MLS
Last checked Dec 26 2024 at 5:35 PM MST
Bathroom Details
- Full Bathrooms: 3
- Half Bathroom: 1
Interior Features
- Refrigerator
- Range
- Microwave
- Dishwasher
- Laundry: Washer Hookup
- Vaulted Ceiling(s)
- Main Level Primary
Lot Information
- Wooded
- Views
- Meadow
Property Features
- Fireplace: 1
- Foundation: Poured
Heating and Cooling
- Hot Water
- Forced Air
- Electric
- Other
Basement Information
- Crawl Space
Utility Information
- Utilities: Water Source: Shared Well, High Speed Internet Available, Electricity Connected, Cable Available
- Sewer: Septic Tank, Private Sewer
Living Area
- 3,381 sqft
Location
Estimated Monthly Mortgage Payment
*Based on Fixed Interest Rate withe a 30 year term, principal and interest only
Listing price
Down payment
%
Interest rate
%Mortgage calculator estimates are provided by C21 Deaton and Company Real Estate and are intended for information use only. Your payments may be higher or lower and all loans are subject to credit approval.
Disclaimer: This information is being provided by the Montana Regional MLS © 2024. The listings presented here may or may not be listed by the Broker/Agent operating this website. Updated: 12/26/24 09:35





Description