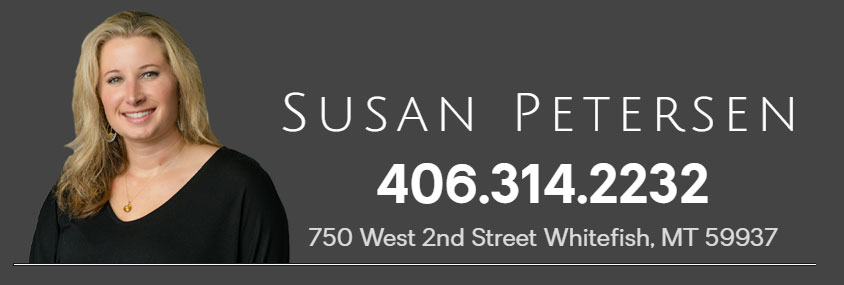


Listing Courtesy of:  Montana Regional MLS / National Parks Realty Whitefish
Montana Regional MLS / National Parks Realty Whitefish
 Montana Regional MLS / National Parks Realty Whitefish
Montana Regional MLS / National Parks Realty Whitefish 107 Lamb Lane Whitefish, MT 59937
Active (3 Days)
$1,350,000
MLS #:
30043278
30043278
Taxes
$4,666(2024)
$4,666(2024)
Lot Size
1.41 acres
1.41 acres
Type
Single-Family Home
Single-Family Home
Year Built
2022
2022
Style
Other
Other
Views
Mountain(s), Trees/Woods
Mountain(s), Trees/Woods
County
Flathead County
Flathead County
Community
North Lamb Lane Sub
North Lamb Lane Sub
Listed By
Jen Dolan, National Parks Realty Whitefish
Source
Montana Regional MLS
Last checked Apr 24 2025 at 10:30 AM MDT
Montana Regional MLS
Last checked Apr 24 2025 at 10:30 AM MDT
Bathroom Details
- Full Bathroom: 1
- 3/4 Bathrooms: 2
- Half Bathroom: 1
Interior Features
- Additional Living Quarters
- Main Level Primary
- Open Floorplan
- Vaulted Ceiling(s)
- Walk-In Closet(s)
- Laundry: Washer Hookup
- Dishwasher
- Dryer
- Range
- Refrigerator
- Washer
- Water Softener
Subdivision
- North Lamb Lane Sub
Lot Information
- Level
- Secluded
- Wooded
Property Features
- Fireplace: 0
- Foundation: Slab
Heating and Cooling
- Radiant Floor
- Wood Stove
Homeowners Association Information
- Dues: $1440
Exterior Features
- Roof: Metal
Utility Information
- Utilities: Electricity Connected, High Speed Internet Available, Natural Gas Connected, Water Source: Community/Coop
- Sewer: Community/Coop Sewer
Parking
- Additional Parking
- Garage
- Garage Door Opener
- Heated Garage
Living Area
- 2,864 sqft
Location
Estimated Monthly Mortgage Payment
*Based on Fixed Interest Rate withe a 30 year term, principal and interest only
Listing price
Down payment
%
Interest rate
%Mortgage calculator estimates are provided by C21 Deaton and Company Real Estate and are intended for information use only. Your payments may be higher or lower and all loans are subject to credit approval.
Disclaimer: This information is being provided by the Montana Regional MLS © 2025. The listings presented here may or may not be listed by the Broker/Agent operating this website. Updated: 4/24/25 03:30





Description