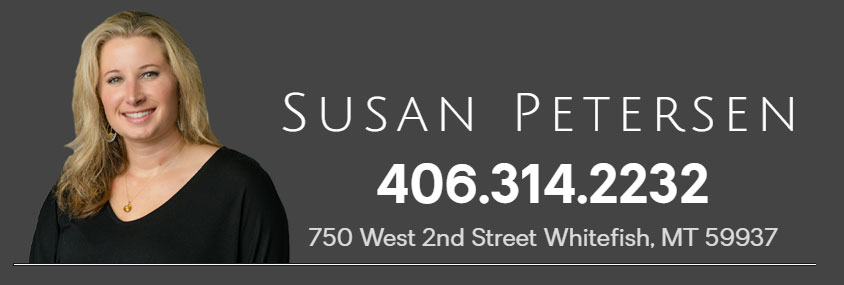


Listing Courtesy of:  Montana Regional MLS / Glacier Sotheby's Whitefish/Big Mountain / Alexis Waite
Montana Regional MLS / Glacier Sotheby's Whitefish/Big Mountain / Alexis Waite
 Montana Regional MLS / Glacier Sotheby's Whitefish/Big Mountain / Alexis Waite
Montana Regional MLS / Glacier Sotheby's Whitefish/Big Mountain / Alexis Waite 3812 Tamarack Avenue B Whitefish, MT 59937
Active (2 Days)
$5,995,000
MLS #:
30051827
30051827
Taxes
$19,559(2024)
$19,559(2024)
Type
Condo
Condo
Building Name
The Tamarack at Whitefish Mountain Resort Condos
The Tamarack at Whitefish Mountain Resort Condos
Year Built
2023
2023
Style
Modern
Modern
County
Flathead County
Flathead County
Listed By
Stephanie Skinner, Glacier Sotheby's International Realty
Alexis Waite, Glacier Sotheby's International Realty
Alexis Waite, Glacier Sotheby's International Realty
Source
Montana Regional MLS
Last checked Jul 5 2025 at 10:17 PM MDT
Montana Regional MLS
Last checked Jul 5 2025 at 10:17 PM MDT
Bathroom Details
- Full Bathrooms: 7
- 3/4 Bathrooms: 2
- Half Bathrooms: 3
Interior Features
- Elevator
- Fireplace
- Home Theater
- Wet Bar
- Dishwasher
- Dryer
- Microwave
- Range
- Refrigerator
- Washer
Lot Information
- Landscaped
- Views
Property Features
- Foundation: Poured
Heating and Cooling
- Forced Air
- Central Air
Basement Information
- Partially Finished
Homeowners Association Information
- Dues: $600/Monthly
Exterior Features
- Roof: Metal
Utility Information
- Utilities: Cable Available, Electricity Connected, High Speed Internet Available, Natural Gas Connected, Phone Connected, Underground Utilities, Water Source: Community/Coop
- Sewer: Public Sewer
Parking
- Additional Parking
- Heated Garage
Living Area
- 7,726 sqft
Location
Estimated Monthly Mortgage Payment
*Based on Fixed Interest Rate withe a 30 year term, principal and interest only
Listing price
Down payment
%
Interest rate
%Mortgage calculator estimates are provided by C21 Deaton and Company Real Estate and are intended for information use only. Your payments may be higher or lower and all loans are subject to credit approval.
Disclaimer: This information is being provided by the Montana Regional MLS © 2025. The listings presented here may or may not be listed by the Broker/Agent operating this website. Updated: 7/5/25 15:17






Description