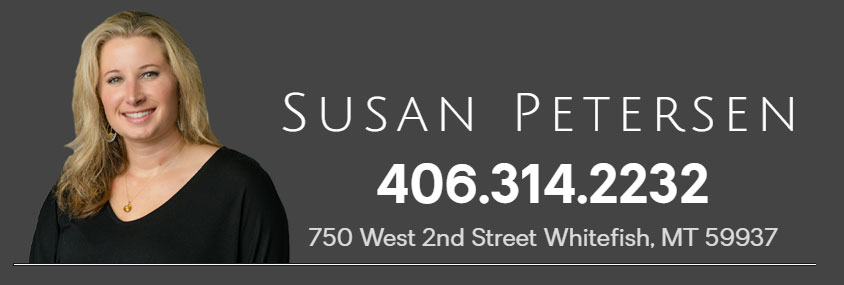


Listing Courtesy of:  Montana Regional MLS / Purewest Real Estate At Meadow Lake Columbia Falls
Montana Regional MLS / Purewest Real Estate At Meadow Lake Columbia Falls
 Montana Regional MLS / Purewest Real Estate At Meadow Lake Columbia Falls
Montana Regional MLS / Purewest Real Estate At Meadow Lake Columbia Falls 436 Bear Trail Whitefish, MT 59937
Active (3 Days)
$629,000
MLS #:
30036145
30036145
Taxes
$821(2024)
$821(2024)
Lot Size
0.49 acres
0.49 acres
Type
Mfghome
Mfghome
Year Built
2022
2022
Style
Ranch
Ranch
School District
District No. 44
District No. 44
County
Flathead County
Flathead County
Community
Happy Valley Home Sites
Happy Valley Home Sites
Listed By
Matthew S Hohnberger, Purewest Real Estate At Meadow Lake Columbia Falls
Source
Montana Regional MLS
Last checked Nov 14 2024 at 10:27 AM MST
Montana Regional MLS
Last checked Nov 14 2024 at 10:27 AM MST
Bathroom Details
- Full Bathrooms: 2
Interior Features
- Refrigerator
- Range
- Microwave
- Dishwasher
- Laundry: Washer Hookup
- Walk-In Closet(s)
- Vaulted Ceiling(s)
- Open Floorplan
- Main Level Primary
- Fireplace
Subdivision
- Happy Valley Home Sites
Lot Information
- Wooded
- Sprinklers In Ground
- Level
- Landscaped
- Gentle Sloping
- Front Yard
- Corners Marked
- Back Yard
Property Features
- Fireplace: 1
- Foundation: Poured
Heating and Cooling
- Forced Air
- Electric
- Central Air
Basement Information
- Crawl Space
Exterior Features
- Roof: Composition
Utility Information
- Utilities: Water Source: Shared Well, Phone Available, High Speed Internet Available, Electricity Connected
- Sewer: Septic Tank, Private Sewer
Parking
- Additional Parking
Living Area
- 1,560 sqft
Location
Estimated Monthly Mortgage Payment
*Based on Fixed Interest Rate withe a 30 year term, principal and interest only
Listing price
Down payment
%
Interest rate
%Mortgage calculator estimates are provided by C21 Deaton and Company Real Estate and are intended for information use only. Your payments may be higher or lower and all loans are subject to credit approval.
Disclaimer: This information is being provided by the Montana Regional MLS © 2024. The listings presented here may or may not be listed by the Broker/Agent operating this website. Updated: 11/14/24 02:27





Description