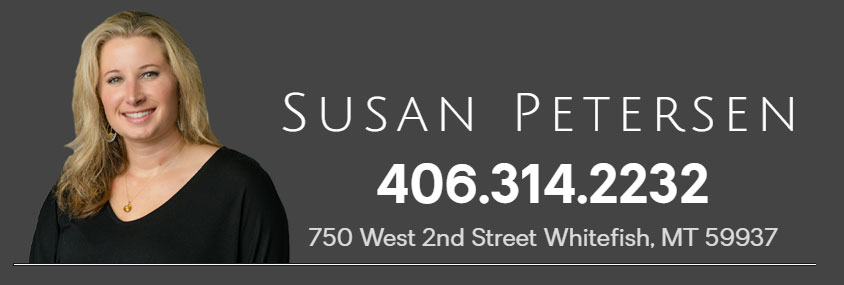


Listing Courtesy of:  Montana Regional MLS / Engel & Völkers Western Frontier Whitefish
Montana Regional MLS / Engel & Völkers Western Frontier Whitefish
 Montana Regional MLS / Engel & Völkers Western Frontier Whitefish
Montana Regional MLS / Engel & Völkers Western Frontier Whitefish 550 Labrie Drive Whitefish, MT 59937
Active (6 Days)
$949,000
MLS #:
30046898
30046898
Taxes
$4,059(2024)
$4,059(2024)
Lot Size
7,667 SQFT
7,667 SQFT
Type
Single-Family Home
Single-Family Home
Year Built
2005
2005
Style
Ranch
Ranch
Views
Mountain(s), Residential
Mountain(s), Residential
County
Flathead County
Flathead County
Community
Cougar Ridge
Cougar Ridge
Listed By
Jake C Berry, Engel & Völkers Western Frontier Whitefish
Source
Montana Regional MLS
Last checked May 5 2025 at 5:08 AM MDT
Montana Regional MLS
Last checked May 5 2025 at 5:08 AM MDT
Bathroom Details
- Full Bathroom: 1
- 3/4 Bathrooms: 2
- Half Bathroom: 1
Interior Features
- Laundry: Washer Hookup
- Dishwasher
- Dryer
- Microwave
- Range
- Refrigerator
- Washer
Subdivision
- Cougar Ridge
Lot Information
- Level
- Views
Property Features
- Fireplace: 1
- Foundation: Poured
Heating and Cooling
- Central Air
Basement Information
- Crawl Space
Homeowners Association Information
- Dues: $300
Exterior Features
- Roof: Composition
Utility Information
- Utilities: Electricity Connected, Water Source: Public
- Sewer: Public Sewer
Living Area
- 1,881 sqft
Location
Estimated Monthly Mortgage Payment
*Based on Fixed Interest Rate withe a 30 year term, principal and interest only
Listing price
Down payment
%
Interest rate
%Mortgage calculator estimates are provided by C21 Deaton and Company Real Estate and are intended for information use only. Your payments may be higher or lower and all loans are subject to credit approval.
Disclaimer: This information is being provided by the Montana Regional MLS © 2025. The listings presented here may or may not be listed by the Broker/Agent operating this website. Updated: 5/4/25 22:08





Description