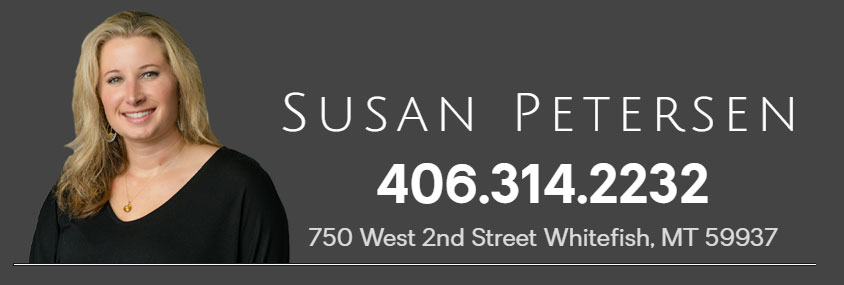


Listing Courtesy of:  Montana Regional MLS / Nexthome Northwest Real Estate
Montana Regional MLS / Nexthome Northwest Real Estate
 Montana Regional MLS / Nexthome Northwest Real Estate
Montana Regional MLS / Nexthome Northwest Real Estate 600 Whitefish Hills Drive Whitefish, MT 59937
Active (1 Days)
$8,999,000 (USD)
Description
MLS #:
30052943
30052943
Taxes
$27,254(2024)
$27,254(2024)
Lot Size
20 acres
20 acres
Type
Single-Family Home
Single-Family Home
Year Built
2016
2016
Style
Modern
Modern
Views
Trees/Woods
Trees/Woods
School District
District No. 44
District No. 44
County
Flathead County
Flathead County
Community
Whitefish Hills
Whitefish Hills
Listed By
Megan Warren, Nexthome Northwest Real Estate
Source
Montana Regional MLS
Last checked Oct 8 2025 at 1:01 AM MDT
Montana Regional MLS
Last checked Oct 8 2025 at 1:01 AM MDT
Bathroom Details
- Full Bathrooms: 4
- 3/4 Bathroom: 1
- Half Bathroom: 1
Interior Features
- Fireplace
- Dishwasher
- Microwave
- Range
- Refrigerator
- Dryer
- Washer
- Disposal
- Open Floorplan
- Vaulted Ceiling(s)
- Walk-In Closet(s)
- Home Theater
- Laundry: Washer Hookup
- Main Level Primary
Subdivision
- Whitefish Hills
Lot Information
- Level
- Landscaped
- Secluded
- Gentle Sloping
- Sprinklers In Ground
- Back Yard
- Front Yard
- Rolling Slope
Property Features
- Fireplace: 4
- Foundation: Poured
Heating and Cooling
- Propane
- Radiant Floor
- Heat Pump
- Central Air
Basement Information
- Finished
- Walk-Out Access
Homeowners Association Information
- Dues: $1800/Quarterly
Exterior Features
- Roof: Composition
- Roof: Asphalt
Utility Information
- Utilities: Water Source: Well, Propane, Electricity Connected, High Speed Internet Available, Phone Available
- Sewer: Septic Tank, Private Sewer
Living Area
- 8,693 sqft
Location
Estimated Monthly Mortgage Payment
*Based on Fixed Interest Rate withe a 30 year term, principal and interest only
Listing price
Down payment
%
Interest rate
%Mortgage calculator estimates are provided by C21 Deaton and Company Real Estate and are intended for information use only. Your payments may be higher or lower and all loans are subject to credit approval.
Disclaimer: This information is being provided by the Montana Regional MLS © 2025. The listings presented here may or may not be listed by the Broker/Agent operating this website. Updated: 10/7/25 18:01





Audio and video surveillance are present on the premises.